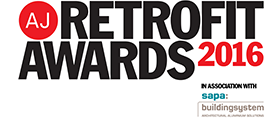We were invited to work on this project by graphic designer Mark Calderbank of Reason Design. Mark had been working with the client on the business branding and identity and there was now a need for a space to match. The brief was to create a headquarters that would house both sides of the business - car diagnostics and autolocks. The diagnostics element required more privacy - workshop, office, training and client areas whilst the autolocks part of the business is open to the public and needed a reception/ waiting area and on site key cutting space whilst maintaining access to diagnostics.
The site consisted of three connecting disused buildings; an old car showroom, a small Victorian cottage and a two storey mechanics garage. All structurally sound but all requiring complete refurbishment. Initially we worked on a concept utilising the two storey garage space and cottage for the workshop and training room but early costings led to a change of direction and we proposed the first floor be replaced by a pitched roof (open in the workshop), to reflect the adjacent industrial architecture, that would run the full length of the cottage and the garage and then clad externally in a profiled rain screen cladding to further tie the buildings together. This cladding was continued around the old car showroom. The key was to make the site work as one - to pull the businesses and buildings together and create a uniform look.
This was further enhanced by the graphic applications inside and out. Working closely with Mark the 2d and 3d designs were developed to work together - materials, colours, size and location, internally and externally. The materials used for the interior were chosen to contrast with the dramatic exterior - warm timber, soft greys. patterned graphic applications, polycarbonate screens and bespoke laminated ply furniture.
This project has been shortlisted as a finalist in the AJ Retrofit awards!
Project team:
Project Design and Interiors - Lara Gosling, Graphic Design - Reason Design, Executive Architect - Gruff, Structural Engineer - Rodrigues Associates, Lighting - Atrium, Contractor - Kaberry, Bespoke joinery - C3s joinery, Bespoke reception desk - Lelli Young and Jesse Mewburn
Photography by Simon Kennedy and Andy Eaves


